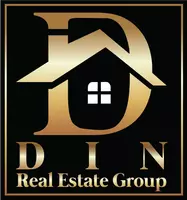Bought with Marylou P Fisher • Century 21 Redwood Realty
$505,000
$500,000
1.0%For more information regarding the value of a property, please contact us for a free consultation.
3003 SUNFLOWER DR Ijamsville, MD 21754
4 Beds
3 Baths
1,548 SqFt
Key Details
Sold Price $505,000
Property Type Single Family Home
Sub Type Detached
Listing Status Sold
Purchase Type For Sale
Square Footage 1,548 sqft
Price per Sqft $326
Subdivision Sunnybrook Farms
MLS Listing ID MDFR2063940
Sold Date 06/26/25
Style Split Level,Split Foyer
Bedrooms 4
Full Baths 3
HOA Y/N N
Abv Grd Liv Area 1,548
Year Built 1976
Available Date 2025-05-10
Annual Tax Amount $5,002
Tax Year 2024
Lot Size 1.880 Acres
Acres 1.88
Property Sub-Type Detached
Source BRIGHT
Property Description
Discover this beautiful 4-bedroom, 3 full-bath home nestled at the end of a quiet cul-de-sac, offering a private retreat surrounded by mature trees. Enjoy the peace and quiet of this serene setting, perfect for unwinding after a long day. The interior features hard surface flooring on both the main and upper levels. The eat-in kitchen includes a wall oven and plenty of space for casual dining. A cozy lower-level family room with a fireplace is ideal for relaxing or gathering with friends. Need extra storage? A second lower level offers ample room to keep everything organized. With spacious living areas and a generous layout, this home is ideal for entertaining or comfortable everyday living. Step outside to a large deck overlooking the expansive backyard—perfect for summer barbecues or quiet morning coffee. Recent updates provide added peace of mind, including a new heat pump, water heater, siding, and shutters (2022), plus a new well pump (2023). Located in the sought-after Urbana High School district and just minutes from major commuter routes, this home blends comfort, convenience, and charm. Don't miss your chance—schedule your private showing today!
Location
State MD
County Frederick
Zoning R1
Rooms
Other Rooms Living Room, Primary Bedroom, Bedroom 2, Bedroom 3, Bedroom 4, Kitchen, Family Room, Laundry, Utility Room
Basement Fully Finished
Interior
Hot Water Electric
Heating Heat Pump(s)
Cooling Central A/C
Fireplaces Number 1
Fireplace Y
Heat Source Electric
Exterior
Exterior Feature Deck(s)
Parking Features Garage - Front Entry, Inside Access
Garage Spaces 2.0
Water Access N
Roof Type Shingle
Accessibility None
Porch Deck(s)
Attached Garage 2
Total Parking Spaces 2
Garage Y
Building
Lot Description Backs to Trees, Cul-de-sac
Story 4
Foundation Other
Sewer Septic Exists
Water Well
Architectural Style Split Level, Split Foyer
Level or Stories 4
Additional Building Above Grade, Below Grade
New Construction N
Schools
School District Frederick County Public Schools
Others
Senior Community No
Tax ID 1109248439
Ownership Fee Simple
SqFt Source Assessor
Special Listing Condition Standard
Read Less
Want to know what your home might be worth? Contact us for a FREE valuation!

Our team is ready to help you sell your home for the highest possible price ASAP






