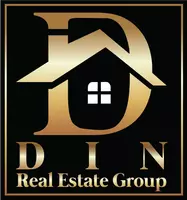Bought with Nelda Harris • Long & Foster Real Estate, Inc.
$920,000
$935,000
1.6%For more information regarding the value of a property, please contact us for a free consultation.
4978 SENTINEL DR #12-503 Bethesda, MD 20816
2 Beds
3 Baths
2,020 SqFt
Key Details
Sold Price $920,000
Property Type Condo
Sub Type Condo/Co-op
Listing Status Sold
Purchase Type For Sale
Square Footage 2,020 sqft
Price per Sqft $455
Subdivision Sumner Village
MLS Listing ID MDMC2177826
Sold Date 06/18/25
Style Traditional
Bedrooms 2
Full Baths 2
Half Baths 1
Condo Fees $1,466/mo
HOA Y/N N
Abv Grd Liv Area 2,020
Year Built 1975
Available Date 2025-05-01
Annual Tax Amount $9,424
Tax Year 2024
Property Sub-Type Condo/Co-op
Source BRIGHT
Property Description
Welcome to Sumner Village! The second largest unit with approximately 2,020 sq.ft, has two bedrooms, two and a half baths, and a den. This top floor unit is an inviting space with three exposures that boast a large living room with a mantled wood-burning fireplace and recess lighting. The spacious dining room easily accommodates gatherings both formal and casual. The den's versatility as a home office, TV room or third bedroom adds flexibility for your needs. The Second Bedroom features a private en suit shower bath and a large closet. Retreat to the Primary Bedroom that has a large dressing area, spacious walk-in closet and private en suite Shower/Tub bath. A separate laundry/utility room is an added bonus. Come and see what Sumner Village has to offer!
Location
State MD
County Montgomery
Zoning R
Rooms
Main Level Bedrooms 2
Interior
Hot Water Electric
Heating Central
Cooling Central A/C
Fireplaces Number 1
Fireplaces Type Wood
Fireplace Y
Heat Source Electric
Exterior
Parking Features Covered Parking
Garage Spaces 2.0
Amenities Available Common Grounds, Community Center, Elevator, Exercise Room, Gated Community, Pool - Outdoor, Security, Storage Bin, Tennis Courts
Water Access N
Accessibility Elevator
Total Parking Spaces 2
Garage Y
Building
Story 5
Unit Features Mid-Rise 5 - 8 Floors
Sewer Public Sewer
Water Public
Architectural Style Traditional
Level or Stories 5
Additional Building Above Grade, Below Grade
New Construction N
Schools
School District Montgomery County Public Schools
Others
Pets Allowed Y
HOA Fee Include Common Area Maintenance,Parking Fee,Security Gate,Snow Removal,Sewer,Trash,Water
Senior Community No
Tax ID 160701690877
Ownership Condominium
Special Listing Condition Standard
Pets Allowed Cats OK, Dogs OK, Number Limit
Read Less
Want to know what your home might be worth? Contact us for a FREE valuation!

Our team is ready to help you sell your home for the highest possible price ASAP






