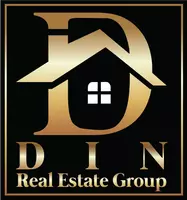Bought with Kimberly A Bonenfant • United Real Estate Strive 212
$415,000
$368,000
12.8%For more information regarding the value of a property, please contact us for a free consultation.
201 STEVEN DR Lenhartsville, PA 19534
4 Beds
4 Baths
3,648 SqFt
Key Details
Sold Price $415,000
Property Type Single Family Home
Sub Type Detached
Listing Status Sold
Purchase Type For Sale
Square Footage 3,648 sqft
Price per Sqft $113
Subdivision Windsor Manor
MLS Listing ID PABK2056674
Sold Date 05/28/25
Style Colonial
Bedrooms 4
Full Baths 2
Half Baths 2
HOA Y/N N
Abv Grd Liv Area 3,138
Year Built 2005
Annual Tax Amount $5,154
Tax Year 2025
Lot Size 1.150 Acres
Acres 1.15
Lot Dimensions 0.00 x 0.00
Property Sub-Type Detached
Source BRIGHT
Property Description
Here is your chance to get a property at a significant discount. Property will need a SERIOUS CLEANING!!... If you are not willing to put in some work to get this property back into shape don't waste your time looking at it. The property is a 4 bedroom, 2 full bath and 2 half baths with an attached 2 car garage. The basement is finished and the property sits on 1.15 acres at the end of the road.
Location
State PA
County Berks
Area Windsor Twp (10294)
Zoning 111 RES: 1 FAM, 2 STY, FR
Direction South
Rooms
Basement Fully Finished
Interior
Hot Water Propane
Heating Forced Air
Cooling Central A/C
Flooring Carpet, Vinyl
Heat Source Propane - Leased
Exterior
Parking Features Garage Door Opener
Garage Spaces 8.0
Water Access N
Roof Type Architectural Shingle
Accessibility None
Attached Garage 2
Total Parking Spaces 8
Garage Y
Building
Story 2
Foundation Concrete Perimeter
Sewer On Site Septic
Water Well
Architectural Style Colonial
Level or Stories 2
Additional Building Above Grade, Below Grade
Structure Type Dry Wall
New Construction N
Schools
School District Hamburg Area
Others
Pets Allowed Y
Senior Community No
Tax ID 94-5405-02-77-0392
Ownership Fee Simple
SqFt Source Assessor
Acceptable Financing Cash, Conventional, FHA, State GI Loan, USDA
Listing Terms Cash, Conventional, FHA, State GI Loan, USDA
Financing Cash,Conventional,FHA,State GI Loan,USDA
Special Listing Condition Standard
Pets Allowed No Pet Restrictions
Read Less
Want to know what your home might be worth? Contact us for a FREE valuation!

Our team is ready to help you sell your home for the highest possible price ASAP






