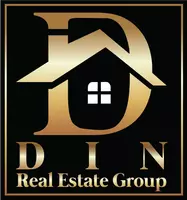Bought with Jessica V Fauteux • RE/MAX Allegiance
$600,000
$615,000
2.4%For more information regarding the value of a property, please contact us for a free consultation.
35399 HAMLIN SCHOOL LN Middleburg, VA 20117
3 Beds
2 Baths
1,740 SqFt
Key Details
Sold Price $600,000
Property Type Single Family Home
Sub Type Detached
Listing Status Sold
Purchase Type For Sale
Square Footage 1,740 sqft
Price per Sqft $344
Subdivision St Louis
MLS Listing ID VALO2086338
Sold Date 05/13/25
Style Ranch/Rambler
Bedrooms 3
Full Baths 2
HOA Y/N N
Abv Grd Liv Area 1,740
Year Built 1962
Annual Tax Amount $5,199
Tax Year 2024
Lot Size 1.000 Acres
Acres 1.0
Property Sub-Type Detached
Source BRIGHT
Property Description
This charming rambler located on a one acre lot in Middleburg, offers an ideal blend of comfort and modern living. The property features an oversized two car garage and an outbuilding for extra storage. Inside, you'll appreciate the inviting dark hardwood floors that enhance the updated kitchen. A few steps up from the kitchen is a spacious living and dining room combination leading to a 16 x 19.5 composite deck, perfect for outdoor entertaining or relaxation. With fresh paint throughout and a recently replaced roof, this home is move in ready for new owners to enjoy. Just a short ride away from downtown Middleburg, where you can enjoy shopping and dining at some of the local shops and restaurants.
Location
State VA
County Loudoun
Zoning CR1
Rooms
Other Rooms Dining Room, Primary Bedroom, Bedroom 2, Kitchen, Bedroom 1, Laundry, Primary Bathroom
Main Level Bedrooms 3
Interior
Interior Features Bathroom - Tub Shower, Entry Level Bedroom, Kitchen - Island, Primary Bath(s), Recessed Lighting, Skylight(s), Wood Floors
Hot Water Electric
Heating Heat Pump(s)
Cooling Central A/C
Flooring Tile/Brick, Wood
Fireplaces Number 1
Fireplaces Type Brick, Mantel(s)
Equipment Built-In Microwave, Dishwasher, Disposal, Dryer - Electric, Washer, Dual Flush Toilets, Exhaust Fan, Refrigerator, Oven/Range - Electric, Water Heater
Fireplace Y
Appliance Built-In Microwave, Dishwasher, Disposal, Dryer - Electric, Washer, Dual Flush Toilets, Exhaust Fan, Refrigerator, Oven/Range - Electric, Water Heater
Heat Source Electric
Laundry Washer In Unit, Dryer In Unit
Exterior
Exterior Feature Deck(s), Porch(es)
Parking Features Garage - Front Entry, Garage Door Opener
Garage Spaces 2.0
Water Access N
View Trees/Woods
Roof Type Shingle
Street Surface Gravel
Accessibility Level Entry - Main
Porch Deck(s), Porch(es)
Road Frontage Private
Total Parking Spaces 2
Garage Y
Building
Lot Description Backs to Trees, Front Yard, Partly Wooded, Rear Yard, SideYard(s)
Story 1
Foundation Crawl Space
Sewer Public Sewer
Water Well
Architectural Style Ranch/Rambler
Level or Stories 1
Additional Building Above Grade, Below Grade
Structure Type Dry Wall
New Construction N
Schools
School District Loudoun County Public Schools
Others
Senior Community No
Tax ID 596371369000
Ownership Fee Simple
SqFt Source Assessor
Special Listing Condition Standard
Read Less
Want to know what your home might be worth? Contact us for a FREE valuation!

Our team is ready to help you sell your home for the highest possible price ASAP






