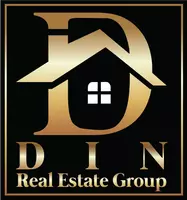Bought with Desmond M McKenna • Compass
$290,000
$299,000
3.0%For more information regarding the value of a property, please contact us for a free consultation.
1601 18TH ST NW #712 Washington, DC 20009
1 Bath
504 SqFt
Key Details
Sold Price $290,000
Property Type Condo
Sub Type Condo/Co-op
Listing Status Sold
Purchase Type For Sale
Square Footage 504 sqft
Price per Sqft $575
Subdivision Dupont
MLS Listing ID DCDC2151814
Sold Date 05/02/25
Style Other
Full Baths 1
Condo Fees $685/mo
HOA Y/N N
Abv Grd Liv Area 504
Originating Board BRIGHT
Year Built 1962
Annual Tax Amount $1,966
Tax Year 2024
Property Sub-Type Condo/Co-op
Property Description
Location! Location! Location! Two blocks to Dupont Circle and the Metro Red Line. This sunny and bright freshly painted studio has been newly renovated. Just over 500 square feet with new plank vinyl flooring throughout. Beautiful kitchen with new solid wood cabinetry, stainless steel appliances and granite countertops. Opens to living area. Updated bathroom and window treatments. Walk-in closet and office area. Building amenities include 24 four front desk, rooftop with amazing city views and common laundry area. All utilities are included in the condo fee. Public transportation nearby (Dupont and Foggy Bottom Metro stops) as well as the many shops and restaurants of Dupont Circle! City living at its best!
Location
State DC
County Washington
Zoning R
Direction Southwest
Interior
Interior Features Built-Ins, Combination Dining/Living, Efficiency, Elevator, Floor Plan - Open, Kitchen - Gourmet, Recessed Lighting, Upgraded Countertops, Walk-in Closet(s), Window Treatments, Other
Hot Water Natural Gas
Heating Other
Cooling Central A/C
Furnishings No
Fireplace N
Heat Source Natural Gas
Laundry Common
Exterior
Exterior Feature Roof
Amenities Available Concierge, Elevator, Exercise Room, Laundry Facilities, Party Room, Security, Common Grounds
Water Access N
Accessibility Ramp - Main Level
Porch Roof
Garage N
Building
Story 7
Unit Features Mid-Rise 5 - 8 Floors
Foundation Brick/Mortar
Sewer Public Sewer
Water Public
Architectural Style Other
Level or Stories 7
Additional Building Above Grade, Below Grade
Structure Type Plaster Walls
New Construction N
Schools
School District District Of Columbia Public Schools
Others
Pets Allowed Y
HOA Fee Include Air Conditioning,Common Area Maintenance,Insurance,Custodial Services Maintenance,Ext Bldg Maint,Gas,Heat,Lawn Maintenance,Management,Snow Removal,Water
Senior Community No
Tax ID 0155//2226
Ownership Condominium
Security Features 24 hour security,Desk in Lobby,Main Entrance Lock,Monitored,Resident Manager,Smoke Detector,Surveillance Sys
Horse Property N
Special Listing Condition Standard
Pets Allowed Size/Weight Restriction, Dogs OK, Cats OK
Read Less
Want to know what your home might be worth? Contact us for a FREE valuation!

Our team is ready to help you sell your home for the highest possible price ASAP






