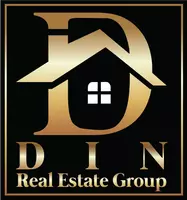Bought with AVA SEANEY CANNON • Jack Lingo - Rehoboth
$195,000
$250,000
22.0%For more information regarding the value of a property, please contact us for a free consultation.
34050 ARROWHEAD LN Lewes, DE 19958
3 Beds
1 Bath
1,000 SqFt
Key Details
Sold Price $195,000
Property Type Manufactured Home
Sub Type Manufactured
Listing Status Sold
Purchase Type For Sale
Square Footage 1,000 sqft
Price per Sqft $195
Subdivision Angola Neck Acres
MLS Listing ID DESU2037410
Sold Date 06/26/23
Style Other
Bedrooms 3
Full Baths 1
HOA Y/N N
Abv Grd Liv Area 1,000
Year Built 1980
Available Date 2023-03-11
Annual Tax Amount $404
Tax Year 2022
Lot Size 0.380 Acres
Acres 0.38
Lot Dimensions 75.00 x 224.00
Property Sub-Type Manufactured
Source BRIGHT
Property Description
If you want a slice of Sussex County and don't know where to begin, here is your opportunity. This well-cared-for mobile home manufactured in 1979 has three bedrooms, 1 full bath, an eat-in kitchen, living room plus large three season room. Located at the end of a cul-de-sac in a sunny, tree-lined .38 acre lot, you can expect privacy and nature around you and no lot rent because you own the land. Property has never been rented and only occasionally used. Home has a replaced 40 gallon water heater, new furnace, new roof and outside shower. Property is on public sewer and well water. New well installed in 2017 by Aqua Water Tech. Angola Neck Acres has no HOA therefore no dues to pay. Located only 10 miles from Lewes Beach, 2 miles to shopping center/gas and 4 miles to elementary and middle schools. Make your appointment to see this home today.
Location
State DE
County Sussex
Area Indian River Hundred (31008)
Zoning R
Rooms
Other Rooms Living Room, Kitchen, Sun/Florida Room
Main Level Bedrooms 3
Interior
Interior Features Carpet, Combination Kitchen/Dining, Entry Level Bedroom, Kitchen - Eat-In, Bathroom - Tub Shower, Floor Plan - Traditional, Flat
Hot Water Electric
Heating Forced Air
Cooling Ceiling Fan(s), Central A/C
Flooring Carpet, Laminated
Furnishings Yes
Fireplace N
Heat Source Oil
Exterior
Exterior Feature Enclosed, Patio(s)
Garage Spaces 4.0
Utilities Available Propane, Cable TV Available
Water Access N
View Trees/Woods, Garden/Lawn
Roof Type Shingle
Accessibility Level Entry - Main
Porch Enclosed, Patio(s)
Total Parking Spaces 4
Garage N
Building
Lot Description Partly Wooded, Front Yard, Rear Yard
Story 1
Foundation Pillar/Post/Pier
Sewer Public Sewer
Water Well
Architectural Style Other
Level or Stories 1
Additional Building Above Grade, Below Grade
Structure Type Paneled Walls
New Construction N
Schools
Elementary Schools Love Creek
Middle Schools Beacon
High Schools Cape Henlopen
School District Cape Henlopen
Others
Pets Allowed Y
Senior Community No
Tax ID 234-12.18-5.00
Ownership Fee Simple
SqFt Source Assessor
Special Listing Condition Standard
Pets Allowed No Pet Restrictions
Read Less
Want to know what your home might be worth? Contact us for a FREE valuation!

Our team is ready to help you sell your home for the highest possible price ASAP






