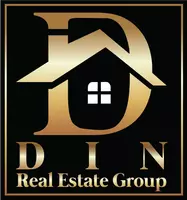Bought with Conor Stueckler • Keller Williams, LLC
$905,000
$900,000
0.6%For more information regarding the value of a property, please contact us for a free consultation.
2079 TIMBERNECK DR Owings, MD 20736
5 Beds
5 Baths
6,414 SqFt
Key Details
Sold Price $905,000
Property Type Single Family Home
Sub Type Detached
Listing Status Sold
Purchase Type For Sale
Square Footage 6,414 sqft
Price per Sqft $141
Subdivision Timberneck
MLS Listing ID MDCA2011290
Sold Date 06/16/23
Style Colonial
Bedrooms 5
Full Baths 4
Half Baths 1
HOA Fees $29/ann
HOA Y/N Y
Abv Grd Liv Area 4,392
Originating Board BRIGHT
Year Built 2013
Available Date 2023-05-11
Annual Tax Amount $7,497
Tax Year 2022
Lot Size 0.772 Acres
Acres 0.77
Property Sub-Type Detached
Property Description
Welcome to 2079 Timberneck a jewel of a property in Northern Calvert. It's an easy commute to Andrews, D.C., or Annapolis. With 0ver 6,000 finished square feet, there is so much room to grow here (be sure to check out the Virtual 3D tour). The main level features an open floor plan with a gourmet eat-in kitchen that has stainless steel appliances and granite countertops. The main-level master suite has a luxury shower and soaking tub. An open sunroom leads to an attractive deck overlooking the tree-lined backyard. The upper bedroom level has 3 nice sized rooms with fresh paint and new carpet. One bedroom has an en suite bathroom and all three have walk-in closets. The lower level has a bedroom and connected full bath that is ready for your guests. There is a big open area for a pool table or table tennis. A full 15-seat home theater is also a great feature in this home There is also ample storage available. A well-appointed side entry 3 car garage with an extended driveway to fit all your vehicles is another great feature. I can't stress enough that this is the MUST-SEE property in Calvert County.
Location
State MD
County Calvert
Zoning RUR
Rooms
Basement Connecting Stairway, Outside Entrance, Rear Entrance, Daylight, Partial, Full, Improved
Main Level Bedrooms 1
Interior
Interior Features Kitchen - Island, Kitchen - Gourmet, Family Room Off Kitchen, Kitchen - Table Space, Dining Area, Kitchen - Eat-In, Floor Plan - Open
Hot Water Propane
Heating Heat Pump(s)
Cooling Heat Pump(s)
Flooring Hardwood, Carpet, Ceramic Tile
Fireplaces Number 1
Fireplaces Type Gas/Propane
Equipment Dishwasher, Oven - Double, Stove, Washer - Front Loading, Dryer - Front Loading, Microwave, Water Conditioner - Owned
Fireplace Y
Appliance Dishwasher, Oven - Double, Stove, Washer - Front Loading, Dryer - Front Loading, Microwave, Water Conditioner - Owned
Heat Source Electric
Laundry Main Floor
Exterior
Parking Features Garage Door Opener, Garage - Side Entry
Garage Spaces 3.0
Pool Pool/Spa Combo
Water Access N
View Trees/Woods
Roof Type Asphalt
Accessibility None
Attached Garage 3
Total Parking Spaces 3
Garage Y
Building
Lot Description Backs to Trees, Landscaping, Rear Yard
Story 3
Foundation Block
Sewer Private Septic Tank
Water Well
Architectural Style Colonial
Level or Stories 3
Additional Building Above Grade, Below Grade
Structure Type Cathedral Ceilings
New Construction N
Schools
School District Calvert County Public Schools
Others
Senior Community No
Tax ID 0502130416
Ownership Fee Simple
SqFt Source Assessor
Acceptable Financing Cash, Conventional, FHA, VA
Horse Property N
Listing Terms Cash, Conventional, FHA, VA
Financing Cash,Conventional,FHA,VA
Special Listing Condition Standard
Read Less
Want to know what your home might be worth? Contact us for a FREE valuation!

Our team is ready to help you sell your home for the highest possible price ASAP






