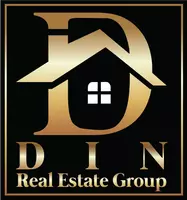Bought with Ashley L Ramtahal • Keller Williams Legacy
$379,900
$379,900
For more information regarding the value of a property, please contact us for a free consultation.
7710 ZENA MARIE LN Pasadena, MD 21122
4 Beds
3 Baths
2,015 SqFt
Key Details
Sold Price $379,900
Property Type Single Family Home
Sub Type Detached
Listing Status Sold
Purchase Type For Sale
Square Footage 2,015 sqft
Price per Sqft $188
Subdivision Green Haven
MLS Listing ID MDAA417246
Sold Date 02/05/20
Style Split Level
Bedrooms 4
Full Baths 3
HOA Y/N N
Abv Grd Liv Area 1,358
Year Built 2014
Annual Tax Amount $4,078
Tax Year 2019
Lot Size 8,731 Sqft
Acres 0.2
Property Sub-Type Detached
Source BRIGHT
Property Description
Great space and value here! Stainless appliances, 2 car garage, deck, shed and partially fenced yard. This home is ready for a new owner to move right in. Open concept plan with high ceilings and views to tree lined back yard. Nice size driveway and 2 car garage allow for room for all your guest and family. Garage doors are accentuated by windows giving an architectural interest to the home's design. With a semi-wrap around porch, stone accent and attractive low maintenance landscape, visitors will feel welcome and at home. The lower level boasts a 4th bedroom and full bath along with a cozy fireplace and walk out to back yard at grade allowing for nice sized windows and plenty of light to flood the lower level. Wood floors and granite countertops are the icing on the cake for this spacious home.
Location
State MD
County Anne Arundel
Zoning R5
Rooms
Basement Daylight, Full, Connecting Stairway, Full, Fully Finished, Garage Access, Heated, Improved, Rear Entrance, Outside Entrance, Walkout Level
Main Level Bedrooms 3
Interior
Interior Features Dining Area, Combination Kitchen/Dining, Ceiling Fan(s), Carpet, Entry Level Bedroom, Family Room Off Kitchen, Floor Plan - Open, Soaking Tub, Primary Bath(s), Kitchen - Gourmet, Walk-in Closet(s), Wood Floors
Heating Heat Pump(s)
Cooling Central A/C, Ceiling Fan(s)
Fireplaces Number 1
Fireplaces Type Gas/Propane
Equipment Built-In Microwave, Dishwasher, Disposal, Dryer, Icemaker, Oven/Range - Electric, Refrigerator, Stainless Steel Appliances, Washer, Water Heater
Fireplace Y
Appliance Built-In Microwave, Dishwasher, Disposal, Dryer, Icemaker, Oven/Range - Electric, Refrigerator, Stainless Steel Appliances, Washer, Water Heater
Heat Source Electric
Laundry Lower Floor
Exterior
Parking Features Garage - Front Entry, Built In
Garage Spaces 2.0
Water Access N
Roof Type Asphalt
Accessibility None
Attached Garage 2
Total Parking Spaces 2
Garage Y
Building
Story 2
Sewer Public Sewer
Water Public
Architectural Style Split Level
Level or Stories 2
Additional Building Above Grade, Below Grade
New Construction N
Schools
School District Anne Arundel County Public Schools
Others
Senior Community No
Tax ID 020338890234965
Ownership Fee Simple
SqFt Source Assessor
Horse Property N
Special Listing Condition Standard
Read Less
Want to know what your home might be worth? Contact us for a FREE valuation!

Our team is ready to help you sell your home for the highest possible price ASAP






