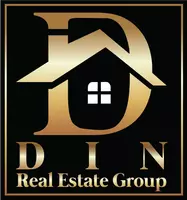Bought with Damon Crawford Glatz • EXP Realty, LLC
$230,000
$225,000
2.2%For more information regarding the value of a property, please contact us for a free consultation.
688 MAIN ST Sewell, NJ 08080
3 Beds
2 Baths
1,312 SqFt
Key Details
Sold Price $230,000
Property Type Single Family Home
Sub Type Detached
Listing Status Sold
Purchase Type For Sale
Square Footage 1,312 sqft
Price per Sqft $175
Subdivision Barnsboro
MLS Listing ID NJGL2022694
Sold Date 12/02/22
Style Colonial
Bedrooms 3
Full Baths 2
HOA Y/N N
Abv Grd Liv Area 1,312
Originating Board BRIGHT
Year Built 1894
Annual Tax Amount $4,707
Tax Year 2021
Lot Size 0.260 Acres
Acres 0.26
Lot Dimensions 84.00 x 135.00
Property Sub-Type Detached
Property Description
Don't miss this awesome 2 story featuring 3 bedrooms and 2 full bathrooms. Old world charm coupled with modern day finishes greet you as you approach this meticulously cared for home. Awesome front porch entry way into the spacious living room boasting original hard wood floors. The eat-in kitchen is very spacious, with ample cabinetry, countertop space and comes complete with full appliance package. There is an additional space which could serve as a formal dining room, sitting room, rec room with slider to the backyard and access to the first of 2 full bathrooms. Upstairs consists of 3 spacious bedrooms with neutral carpeting and the second full bathroom. The driveway supports 5+ car parking, and the 1 car detached garage offers many options with custom storage and NEW PROPANE GAS HEATER (approx 2018)!!! Some additional upgrades to mention: NEW ROOF ( approx 2016), NEW HOT WATER HEATER (approx 2016), NEW ELECTRIC SERVICE (approx 2020), vinyl windows and composite rear deck with beautiful wooded views. There is also a large attic and basement for all your storage needs. Put this one on your list!!! Schedule your tour before it's too late!!!
Location
State NJ
County Gloucester
Area Mantua Twp (20810)
Zoning RESD
Rooms
Other Rooms Living Room, Primary Bedroom, Bedroom 2, Kitchen, Bedroom 1, Other, Attic
Basement Partial, Unfinished, Outside Entrance
Interior
Interior Features Kitchen - Eat-In
Hot Water Natural Gas
Heating Hot Water
Cooling Wall Unit
Flooring Wood, Fully Carpeted, Vinyl
Furnishings No
Fireplace N
Heat Source Natural Gas
Laundry Main Floor, Basement
Exterior
Parking Features Garage - Front Entry, Garage Door Opener
Garage Spaces 6.0
Water Access N
Roof Type Pitched,Shingle
Accessibility None
Total Parking Spaces 6
Garage Y
Building
Lot Description Open, Front Yard, Rear Yard, SideYard(s)
Story 2
Foundation Brick/Mortar, Stone
Sewer Public Sewer
Water Public
Architectural Style Colonial
Level or Stories 2
Additional Building Above Grade, Below Grade
New Construction N
Schools
School District Clearview Regional Schools
Others
Senior Community No
Tax ID 10-00151-00013
Ownership Fee Simple
SqFt Source Assessor
Acceptable Financing Conventional, VA, FHA 203(b), USDA
Listing Terms Conventional, VA, FHA 203(b), USDA
Financing Conventional,VA,FHA 203(b),USDA
Special Listing Condition Standard
Read Less
Want to know what your home might be worth? Contact us for a FREE valuation!

Our team is ready to help you sell your home for the highest possible price ASAP






