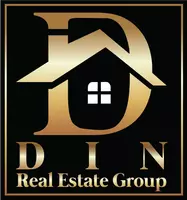1552 TARRINGTON WAY Hatfield, PA 19440
3 Beds
2 Baths
1,867 SqFt
UPDATED:
Key Details
Property Type Townhouse
Sub Type Interior Row/Townhouse
Listing Status Active
Purchase Type For Sale
Square Footage 1,867 sqft
Price per Sqft $243
Subdivision Tarrington Village
MLS Listing ID PAMC2143182
Style Colonial
Bedrooms 3
Full Baths 2
HOA Fees $235/mo
HOA Y/N Y
Abv Grd Liv Area 1,867
Year Built 2004
Annual Tax Amount $5,362
Tax Year 2020
Lot Size 1,660 Sqft
Acres 0.04
Property Sub-Type Interior Row/Townhouse
Source BRIGHT
Property Description
Nestled in the desirable 55+ community of Tarrington Village, this beautifully maintained home offers a perfect blend of elegance and convenience. The open floor plan showcases side-by-side living and dining areas enhanced by a striking two-sided tray ceiling, crown molding, and chair rail—ideal for entertaining in style .Step into the sunroom adjacent to the vaulted living room, where natural light pours in, creating a bright and inviting space with access to the outdoor patio. The updated kitchen is a chef's delight, featuring 42-inch white wood cabinetry, a large pantry, and newer stainless steel appliances.
Enjoy easy access to the attached one-car garage and spacious two-car driveway, making parking a breeze. The first-floor primary suite is a true retreat, boasting a two-sided tray ceiling, walk-in closet, additional closet, and a luxurious ensuite bathroom with a double vanity, stall shower, and linen closet. A second bedroom and nearby full bath offer flexibility and comfort.
Convenience is key with a first-floor laundry area and hall closet for extra storage. Upstairs, the loft presents endless possibilities—perfect for a guest bedroom, workout space, home office, or cozy den—complete with an oversized closet/storage room. A separate utility room houses a newer heater and water heater, ensuring efficiency and peace of mind.
Located in a beautifully maintained community, this home provides easy access to major routes including 309, 63, and the PA Turnpike, plus nearby train stations, shopping, and restaurants. The homeowners association takes care of lawn care, snow removal, trash collection, and common area maintenance, allowing for truly carefree living. Enjoy the picturesque walking trails throughout the neighborhood for daily outdoor enjoyment. Recent upgrades include new roof March 2021, heat/air conditioner replaced 2021, driveway resealed approximately 1.5 yrs ago.
Don't miss this opportunity—schedule your showing today!
Location
State PA
County Montgomery
Area Hatfield Twp (10635)
Zoning MFE
Rooms
Other Rooms Living Room, Dining Room, Primary Bedroom, Bedroom 2, Bedroom 3, Kitchen, Sun/Florida Room, Laundry
Main Level Bedrooms 2
Interior
Interior Features Carpet, Ceiling Fan(s), Combination Dining/Living, Kitchen - Eat-In, Kitchen - Table Space, Primary Bath(s), Walk-in Closet(s), Window Treatments, Wood Floors
Hot Water Natural Gas
Cooling Central A/C
Flooring Carpet, Laminated
Inclusions Washer, Dryer, Refrigerator, Freezer
Equipment Dishwasher, Disposal, Dryer, Oven/Range - Electric, Microwave, Refrigerator, Stainless Steel Appliances, Washer/Dryer Stacked, Water Heater, Built-In Microwave, Washer
Fireplace N
Appliance Dishwasher, Disposal, Dryer, Oven/Range - Electric, Microwave, Refrigerator, Stainless Steel Appliances, Washer/Dryer Stacked, Water Heater, Built-In Microwave, Washer
Heat Source Natural Gas
Laundry Main Floor
Exterior
Parking Features Garage - Front Entry, Inside Access, Garage Door Opener
Garage Spaces 3.0
Amenities Available Jog/Walk Path
Water Access N
Roof Type Shingle
Accessibility None
Attached Garage 1
Total Parking Spaces 3
Garage Y
Building
Story 1.5
Foundation Slab
Sewer Public Sewer
Water Public
Architectural Style Colonial
Level or Stories 1.5
Additional Building Above Grade, Below Grade
Structure Type 9'+ Ceilings
New Construction N
Schools
Elementary Schools Oak Park
School District North Penn
Others
Pets Allowed Y
HOA Fee Include Common Area Maintenance,Lawn Maintenance,Snow Removal,Trash
Senior Community Yes
Age Restriction 55
Tax ID 35-00-21201-265
Ownership Fee Simple
SqFt Source Estimated
Acceptable Financing Cash, Conventional
Horse Property N
Listing Terms Cash, Conventional
Financing Cash,Conventional
Special Listing Condition Standard
Pets Allowed Number Limit






