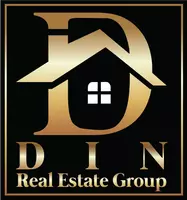3392 HILLCROFT RD Huntingdon Valley, PA 19006
4 Beds
4 Baths
3,437 SqFt
OPEN HOUSE
Thu Jun 12, 4:00pm - 6:00pm
UPDATED:
Key Details
Property Type Single Family Home
Sub Type Detached
Listing Status Coming Soon
Purchase Type For Sale
Square Footage 3,437 sqft
Price per Sqft $203
Subdivision Chapel Hill Manor
MLS Listing ID PAMC2138564
Style Colonial,Split Level
Bedrooms 4
Full Baths 3
Half Baths 1
HOA Y/N N
Abv Grd Liv Area 3,037
Year Built 1959
Available Date 2025-06-12
Annual Tax Amount $13,250
Tax Year 2024
Lot Size 0.647 Acres
Acres 0.65
Lot Dimensions 105.00 x 0.00
Property Sub-Type Detached
Source BRIGHT
Property Description
A RARE FIND, this home includes A FIRST FLOOR IN-LAW SUITE, featuring a spacious living area, a large bedroom with two closets (including a walk-in), and a full bathroom with a double vanity and dual stand-up shower. Ideal for multigenerational living or a home office, with its own private entrance and separate side walkway—perfect for added privacy and independence. There is also a full basement with poured concrete flooring located directly beneath the suite, offering excellent storage or future finishing potential.
Step inside the front door to find a spacious living room anchored by a stone wood-burning fireplace leading to a formal dining room with French doors and a sun-filled family room toward the back of the home with large windows overlooking the picturesque fenced-in backyard—complete with lush mature trees for privacy and a swing set. The kitchen is a chef's delight with abundant counter space, an island, breakfast area, stainless steel sink, recessed lighting, and convenient access to the back deck. Enjoy breakfast bar seating at a pass-through from the family room into the kitchen, making entertaining a breeze and everyday living more connected. The adjacent laundry room is equipped with a washer, dryer, and utility wash tub—making chores convenient and efficient. A powder room next to the laundry room completes this level.
Upstairs, you'll find three more generously sized bedrooms, including a primary suite with walk-in closet and private bath, plus a tiled hall bath with tub/shower combo.
Downstairs, a versatile den offers the perfect space for a cozy media room, playroom, or quiet home office. A door leading directly to the exterior adds functionality.
ADDITIONAL HIGHLIGHTS INCLUDE: New Roof (2021), 2 New Water Heaters (2022), Central A/C, a walk up attic with flooring- perfect for extra storage, 1.5-car garage and wide paved driveway ideal shooting hoops and abundant parking space, a crawl space under the kitchen, PLUS A ONE YEAR BUYERS HOME WARRANTY INCLUDED!
Located near Pennypack Preserve and both Huntingdon Valley and Philmont Country Clubs, restaurants, shops, and more this home combines space, comfort, and an UNBEATABLE LOCATION. Don't miss this exceptional opportunity in Lower Moreland!
Location
State PA
County Montgomery
Area Lower Moreland Twp (10641)
Zoning R
Rooms
Other Rooms Living Room, Dining Room, Primary Bedroom, Bedroom 2, Bedroom 3, Bedroom 4, Kitchen, Family Room, Den, In-Law/auPair/Suite, Laundry
Basement Full
Main Level Bedrooms 1
Interior
Interior Features Attic, Breakfast Area, Carpet, Ceiling Fan(s), Kitchen - Eat-In, Primary Bath(s), Recessed Lighting, Walk-in Closet(s)
Hot Water Electric
Heating Forced Air
Cooling Central A/C
Fireplaces Number 1
Fireplaces Type Wood, Stone
Inclusions Refrigerator in kitchen and laundry, freezer in laundry, washer, dryer, swingset all in "as-is" condition
Equipment Dishwasher, Disposal, Dryer, Oven/Range - Electric, Washer
Fireplace Y
Appliance Dishwasher, Disposal, Dryer, Oven/Range - Electric, Washer
Heat Source Oil
Laundry Main Floor
Exterior
Exterior Feature Deck(s)
Parking Features Inside Access
Garage Spaces 7.0
Water Access N
Roof Type Shingle,Pitched
Accessibility None
Porch Deck(s)
Attached Garage 1
Total Parking Spaces 7
Garage Y
Building
Story 1.5
Foundation Concrete Perimeter
Sewer Public Sewer
Water Public
Architectural Style Colonial, Split Level
Level or Stories 1.5
Additional Building Above Grade, Below Grade
New Construction N
Schools
School District Lower Moreland Township
Others
Senior Community No
Tax ID 41-00-04006-003
Ownership Fee Simple
SqFt Source Assessor
Special Listing Condition Standard


