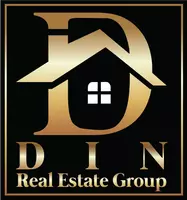145 RIVERHAVEN DR #313 Oxon Hill, MD 20745
3 Beds
3 Baths
1,509 SqFt
UPDATED:
Key Details
Property Type Condo
Sub Type Condo/Co-op
Listing Status Coming Soon
Purchase Type For Sale
Square Footage 1,509 sqft
Price per Sqft $414
Subdivision National Harbor
MLS Listing ID MDPG2153580
Style Unit/Flat,Traditional
Bedrooms 3
Full Baths 2
Half Baths 1
Condo Fees $967/mo
HOA Y/N N
Abv Grd Liv Area 1,509
Year Built 2018
Available Date 2025-06-06
Annual Tax Amount $8,797
Tax Year 2024
Property Sub-Type Condo/Co-op
Source BRIGHT
Property Description
Experience elevated living in this stunning 3-bedroom, 2.5-bath corner unit offering 1,509 square feet of beautifully designed space in one of National Harbor's most luxurious, pet-friendly buildings. Perfectly positioned just steps from the waterfront, restaurants, shopping, and entertainment, this home is a rare blend of comfort, style, and convenience. Step inside to discover a sun-drenched open floor plan, complete with floor-to-ceiling windows that flood the space with natural light and provide tranquil views of the surrounding area. The luxury vinyl plank wood flooring adds warmth and elegance throughout, while the custom built-in entertainment accent wall with a mounted fireplace sets the tone for sophisticated living. The gourmet kitchen boasts stainless steel appliances, sleek finishes, and flows effortlessly into the expansive living and dining areas—ideal for entertaining or quiet evenings at home. The private balcony off the primary suite is your personal retreat, perfect for morning coffee or unwinding after a long day. Enjoy thoughtful upgrades like remote-controlled blinds, a spacious laundry room with generous storage, and two assigned parking spaces in a secured building with 24-hour concierge service. Residents also enjoy access to a full suite of resort-style amenities, including: A state-of-the-art fitness center, Elegant resident lounge and party room, Outdoor in-ground pool with resort vibes, Stylish common areas for entertaining and relaxing. All this, in a commuter's dream location—just minutes from I-495 to Virginia, I-295 into Washington, D.C., and everything the vibrant National Harbor community has to offer.
Location
State MD
County Prince Georges
Zoning RES
Rooms
Main Level Bedrooms 3
Interior
Interior Features Floor Plan - Traditional, Kitchen - Island, Kitchen - Eat-In, Crown Moldings, Ceiling Fan(s), Bathroom - Walk-In Shower
Hot Water Electric
Cooling Central A/C
Flooring Ceramic Tile, Luxury Vinyl Plank
Fireplaces Number 1
Fireplaces Type Electric
Inclusions None
Equipment Built-In Microwave, Stove, Refrigerator, Dishwasher, Disposal, Stainless Steel Appliances, Washer, Dryer
Fireplace Y
Appliance Built-In Microwave, Stove, Refrigerator, Dishwasher, Disposal, Stainless Steel Appliances, Washer, Dryer
Heat Source Electric
Laundry Has Laundry, Washer In Unit, Dryer In Unit
Exterior
Exterior Feature Patio(s)
Parking Features Covered Parking, Inside Access
Garage Spaces 2.0
Parking On Site 2
Amenities Available Billiard Room, Club House, Common Grounds, Concierge, Elevator, Exercise Room, Fitness Center, Party Room, Pool - Outdoor, Recreational Center, Reserved/Assigned Parking, Swimming Pool
Water Access N
View Harbor, River
Roof Type Flat
Street Surface Paved
Accessibility None
Porch Patio(s)
Road Frontage City/County
Total Parking Spaces 2
Garage Y
Building
Story 1
Unit Features Mid-Rise 5 - 8 Floors
Foundation Concrete Perimeter
Sewer Public Sewer
Water Public
Architectural Style Unit/Flat, Traditional
Level or Stories 1
Additional Building Above Grade, Below Grade
Structure Type Dry Wall
New Construction N
Schools
School District Prince George'S County Public Schools
Others
Pets Allowed Y
HOA Fee Include All Ground Fee,Common Area Maintenance,Custodial Services Maintenance,Ext Bldg Maint,Lawn Maintenance,Management,Pool(s),Recreation Facility,Trash
Senior Community No
Tax ID 17125622091
Ownership Condominium
Security Features 24 hour security,Exterior Cameras,Main Entrance Lock,Smoke Detector,Carbon Monoxide Detector(s),Fire Detection System
Acceptable Financing Cash, Conventional, FHA, VA, Other
Horse Property N
Listing Terms Cash, Conventional, FHA, VA, Other
Financing Cash,Conventional,FHA,VA,Other
Special Listing Condition Standard
Pets Allowed No Pet Restrictions
Virtual Tour https://invisionfotography.vids.io/videos/ea91dbb4141be6c763/145-riverhaven-drive-313-oxon-hill-md-20745






