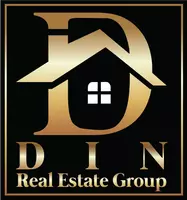602 LEPRECHAUN LN Glen Burnie, MD 21061
3 Beds
3 Baths
1,404 SqFt
UPDATED:
Key Details
Property Type Townhouse
Sub Type Interior Row/Townhouse
Listing Status Coming Soon
Purchase Type For Rent
Square Footage 1,404 sqft
Subdivision Cloverleaf Commons
MLS Listing ID MDAA2114840
Style Traditional
Bedrooms 3
Full Baths 2
Half Baths 1
HOA Fees $210/qua
HOA Y/N Y
Abv Grd Liv Area 1,404
Year Built 2000
Available Date 2025-05-31
Lot Size 698 Sqft
Acres 0.02
Property Sub-Type Interior Row/Townhouse
Source BRIGHT
Property Description
Location
State MD
County Anne Arundel
Zoning R22
Rooms
Other Rooms Living Room, Kitchen, Laundry
Interior
Interior Features Floor Plan - Open, Kitchen - Eat-In
Hot Water Electric
Heating Programmable Thermostat
Cooling Ceiling Fan(s), Central A/C
Fireplaces Number 1
Fireplaces Type Gas/Propane, Mantel(s), Fireplace - Glass Doors
Inclusions Washer, Dryer, Refrigerator, Dishwasher, Stove
Equipment Built-In Range, Dishwasher, Freezer, Stove, Washer, Dryer, Refrigerator
Furnishings No
Fireplace Y
Window Features Screens
Appliance Built-In Range, Dishwasher, Freezer, Stove, Washer, Dryer, Refrigerator
Heat Source Natural Gas
Laundry Dryer In Unit, Washer In Unit
Exterior
Parking On Site 2
Utilities Available Electric Available, Natural Gas Available, Water Available, Sewer Available, Cable TV Available, Phone Available
Water Access N
Accessibility 32\"+ wide Doors, Level Entry - Main
Garage N
Building
Story 3
Foundation Slab
Sewer Public Sewer
Water Public
Architectural Style Traditional
Level or Stories 3
Additional Building Above Grade, Below Grade
New Construction N
Schools
School District Anne Arundel County Public Schools
Others
Pets Allowed Y
HOA Fee Include Common Area Maintenance,Parking Fee,Trash,Sewer
Senior Community No
Tax ID 020320290094696
Ownership Other
SqFt Source Assessor
Miscellaneous Sewer,Trash Removal
Security Features Carbon Monoxide Detector(s),Smoke Detector,Main Entrance Lock,Security System
Horse Property N
Pets Allowed Dogs OK






