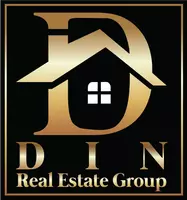9103-D LINCOLNSHIRE #D Parkville, MD 21234
2 Beds
2 Baths
949 SqFt
UPDATED:
Key Details
Property Type Condo
Sub Type Condo/Co-op
Listing Status Coming Soon
Purchase Type For Sale
Square Footage 949 sqft
Price per Sqft $193
Subdivision Perry Hall Courts
MLS Listing ID MDBC2128526
Style Contemporary
Bedrooms 2
Full Baths 2
Condo Fees $255/mo
HOA Y/N N
Abv Grd Liv Area 949
Year Built 1992
Available Date 2025-05-23
Annual Tax Amount $1,802
Tax Year 2024
Property Sub-Type Condo/Co-op
Source BRIGHT
Property Description
This 2 Bedroom, 2-bathroom unit offers all the comforts of home at an unbeatable value. The charming sunroom at the front of the unit and the open floor plan in the kitchen and dining area provide ample space to relax after a long day. Having direct access to the unit via the side patio entry door means not fumbling with the main entrance access and interior stairs. Just go right into your new home! Parking lot out front has plenty of parking available and this one is turnkey.
Please note: the property is strictly sold AS-IS and subject to third-party approval due to reverse mortgage short sale condition.
Location
State MD
County Baltimore
Zoning R
Rooms
Other Rooms Living Room, Dining Room, Primary Bedroom, Bedroom 2, Kitchen, Sun/Florida Room
Main Level Bedrooms 2
Interior
Interior Features Combination Dining/Living, Primary Bath(s), Window Treatments, Floor Plan - Open
Hot Water Electric
Heating Heat Pump(s)
Cooling Central A/C
Equipment Dishwasher, Oven/Range - Electric, Built-In Microwave
Fireplace N
Appliance Dishwasher, Oven/Range - Electric, Built-In Microwave
Heat Source Electric
Laundry Has Laundry, Dryer In Unit, Washer In Unit
Exterior
Exterior Feature Patio(s)
Utilities Available Cable TV Available
Amenities Available Common Grounds
Water Access N
Roof Type Asphalt
Accessibility Level Entry - Main
Porch Patio(s)
Garage N
Building
Story 1
Unit Features Garden 1 - 4 Floors
Sewer Public Sewer
Water Public
Architectural Style Contemporary
Level or Stories 1
Additional Building Above Grade, Below Grade
Structure Type Dry Wall
New Construction N
Schools
School District Baltimore County Public Schools
Others
Pets Allowed Y
HOA Fee Include Ext Bldg Maint,Management,Insurance,Lawn Maintenance,Snow Removal,Water
Senior Community No
Tax ID 04112200011206
Ownership Condominium
Security Features Intercom
Acceptable Financing Cash, Conventional, FHA, VA
Horse Property N
Listing Terms Cash, Conventional, FHA, VA
Financing Cash,Conventional,FHA,VA
Special Listing Condition Short Sale
Pets Allowed Size/Weight Restriction
Virtual Tour https://pictureperfectllctours.com/9103-Lincolnshire-Ct/idx






