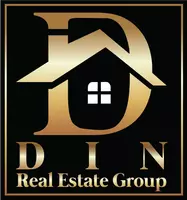9400 FALLS RD Potomac, MD 20854
5 Beds
7 Baths
6,776 SqFt
UPDATED:
Key Details
Property Type Single Family Home
Sub Type Detached
Listing Status Coming Soon
Purchase Type For Sale
Square Footage 6,776 sqft
Price per Sqft $479
Subdivision None Available
MLS Listing ID MDMC2178200
Style Victorian
Bedrooms 5
Full Baths 5
Half Baths 2
HOA Y/N N
Abv Grd Liv Area 4,876
Originating Board BRIGHT
Year Built 1925
Available Date 2025-05-17
Annual Tax Amount $24,355
Tax Year 2024
Lot Size 1.996 Acres
Acres 2.0
Property Sub-Type Detached
Property Description
Step into the stunning, light-filled two-story foyer featuring marble floors and a sweeping staircase. The upper level includes a luxurious primary suite with a fireplace, three additional spacious bedrooms—each with an ensuite bath—and a second-floor laundry room. A walk-up attic offers potential for additional living space.
The main level is perfectly suited for entertaining, with a formal dining room ideal for large gatherings, a cozy library, and an adjoining sunroom with skylights overlooking beautifully landscaped gardens. To the foyer's right, a window-lined living room and adjoining family room—each with wood-burning fireplaces and French doors opening to the wrap-around porch—offer inviting spaces for relaxation. The kitchen is outfitted with stainless steel appliances, a walk-in pantry, and an island. A breakfast area accommodates a large table with views of the Williamsburg-inspired gardens and a wisteria-covered arbor.
A three-car garage includes a fully finished upper level with a full bath and flexible space that can serve as a workout room or be converted into an in-law suite.
The outdoor amenities are equally impressive: a 1,000-square-foot pool house includes a fully equipped kitchen, covered patio, dressing room with full bath, steam room, sauna, and a finished upper-level home office with a full wall of picture windows overlooking the estate. The beautifully maintained grounds also feature a lighted, rubberized tennis court, a heated pool, and a hot tub, creating the ultimate private retreat for recreation and entertaining.
The charm and allure are truly beyond words.
Location
State MD
County Montgomery
Zoning RE2
Rooms
Other Rooms Living Room, Dining Room, Family Room, Basement, Library, Foyer
Basement Connecting Stairway, Daylight, Partial, Heated, Improved, Interior Access, Outside Entrance, Walkout Stairs, Windows
Interior
Interior Features 2nd Kitchen, Additional Stairway, Attic, Bar, Bathroom - Stall Shower, Bathroom - Tub Shower, Bathroom - Jetted Tub, Bathroom - Walk-In Shower, Breakfast Area, Built-Ins, Cedar Closet(s), Central Vacuum, Chair Railings, Crown Moldings, Curved Staircase, Dining Area, Formal/Separate Dining Room, Kitchen - Eat-In, Kitchen - Gourmet, Kitchen - Island, Kitchen - Table Space, Pantry, Primary Bath(s), Sauna, Skylight(s), Upgraded Countertops, Wainscotting, Walk-in Closet(s), Wet/Dry Bar, WhirlPool/HotTub, Window Treatments, Wood Floors, Other
Hot Water Natural Gas
Cooling Ceiling Fan(s), Central A/C
Fireplaces Number 4
Fireplaces Type Stone, Other
Furnishings No
Fireplace Y
Window Features Triple Pane,Wood Frame
Heat Source Natural Gas
Laundry Upper Floor, Washer In Unit, Dryer In Unit
Exterior
Exterior Feature Breezeway, Deck(s), Enclosed, Porch(es), Patio(s), Wrap Around, Roof
Parking Features Garage - Front Entry, Additional Storage Area, Garage Door Opener, Oversized
Garage Spaces 18.0
Fence Chain Link, Decorative, Fully, Privacy, Rear, Wood, Other
Pool Heated, In Ground, Pool/Spa Combo
Utilities Available Electric Available, Cable TV Available, Water Available, Sewer Available, Phone Available
Water Access N
View Garden/Lawn, Scenic Vista, Trees/Woods
Street Surface Black Top
Accessibility Level Entry - Main
Porch Breezeway, Deck(s), Enclosed, Porch(es), Patio(s), Wrap Around, Roof
Road Frontage City/County
Total Parking Spaces 18
Garage Y
Building
Lot Description Backs to Trees, Front Yard, Landscaping, Level, No Thru Street, Open, Not In Development, Partly Wooded, Private, Rear Yard, SideYard(s), Secluded
Story 3
Foundation Other
Sewer Public Sewer
Water Public
Architectural Style Victorian
Level or Stories 3
Additional Building Above Grade, Below Grade
New Construction N
Schools
Elementary Schools Potomac
Middle Schools Herbert Hoover
High Schools Winston Churchill
School District Montgomery County Public Schools
Others
Pets Allowed Y
Senior Community No
Tax ID 161000865133
Ownership Fee Simple
SqFt Source Assessor
Security Features Carbon Monoxide Detector(s),Exterior Cameras,Fire Detection System,Main Entrance Lock,Security Gate,Security System,Smoke Detector,Surveillance Sys
Acceptable Financing Cash, Conventional
Horse Property N
Listing Terms Cash, Conventional
Financing Cash,Conventional
Special Listing Condition Standard
Pets Allowed Cats OK, Dogs OK






