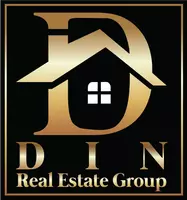1206 EVERGREEN RD Wilmington, DE 19803
4 Beds
3 Baths
3,050 SqFt
UPDATED:
Key Details
Property Type Single Family Home
Sub Type Detached
Listing Status Coming Soon
Purchase Type For Sale
Square Footage 3,050 sqft
Price per Sqft $193
Subdivision Carrcroft Crest
MLS Listing ID DENC2081760
Style Split Level
Bedrooms 4
Full Baths 2
Half Baths 1
HOA Y/N N
Abv Grd Liv Area 2,012
Year Built 1958
Available Date 2025-05-18
Annual Tax Amount $3,290
Tax Year 2024
Lot Size 0.290 Acres
Acres 0.29
Lot Dimensions 100.00 x 127.50
Property Sub-Type Detached
Source BRIGHT
Property Description
Location
State DE
County New Castle
Area Brandywine (30901)
Zoning NC10
Direction West
Rooms
Other Rooms Living Room, Dining Room, Bedroom 2, Bedroom 3, Bedroom 4, Kitchen, Family Room, Bedroom 1, Laundry, Bathroom 1, Bathroom 2, Half Bath
Interior
Interior Features Carpet, Chair Railings, Crown Moldings, Kitchen - Eat-In, Recessed Lighting, Attic, Formal/Separate Dining Room, Kitchen - Table Space, Skylight(s), Walk-in Closet(s), Window Treatments, Wood Floors
Hot Water Natural Gas
Heating Forced Air
Cooling Central A/C
Flooring Hardwood, Carpet, Ceramic Tile
Fireplaces Number 1
Fireplaces Type Brick, Wood
Inclusions Refrigerator, Washer, Dryer, Freezer in garage all in "as-is" condition.
Equipment Dryer, Oven/Range - Gas, Refrigerator, Washer, Water Heater, Dishwasher, Disposal, Freezer
Fireplace Y
Appliance Dryer, Oven/Range - Gas, Refrigerator, Washer, Water Heater, Dishwasher, Disposal, Freezer
Heat Source Natural Gas
Laundry Lower Floor
Exterior
Exterior Feature Enclosed, Porch(es), Patio(s)
Parking Features Garage - Side Entry, Inside Access, Garage Door Opener
Garage Spaces 6.0
Water Access N
Roof Type Shingle
Accessibility None
Porch Enclosed, Porch(es), Patio(s)
Attached Garage 2
Total Parking Spaces 6
Garage Y
Building
Story 2
Foundation Block
Sewer Public Sewer
Water Public
Architectural Style Split Level
Level or Stories 2
Additional Building Above Grade, Below Grade
New Construction N
Schools
School District Brandywine
Others
Senior Community No
Tax ID 06-104.00-075
Ownership Fee Simple
SqFt Source Assessor
Acceptable Financing Cash, Conventional, FHA, VA
Listing Terms Cash, Conventional, FHA, VA
Financing Cash,Conventional,FHA,VA
Special Listing Condition Standard


