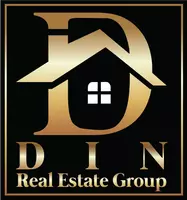62 NIBLICK CT Martinsburg, WV 25405
5 Beds
4 Baths
3,187 SqFt
UPDATED:
Key Details
Property Type Single Family Home
Sub Type Detached
Listing Status Active
Purchase Type For Sale
Square Footage 3,187 sqft
Price per Sqft $130
Subdivision Stonebridge
MLS Listing ID WVBE2039798
Style Colonial
Bedrooms 5
Full Baths 3
Half Baths 1
HOA Fees $62/mo
HOA Y/N Y
Abv Grd Liv Area 2,271
Year Built 2003
Available Date 2025-05-15
Annual Tax Amount $1,966
Tax Year 2022
Lot Size 7,840 Sqft
Acres 0.18
Property Sub-Type Detached
Source BRIGHT
Property Description
Step inside to discover a world of comfort with new carpeting complete with a super upgraded pad that feels like walking on clouds. The primary bath's Jacuzzi soaking tub invites you to unwind after a long day, while dual sink vanities add a touch of elegance and convenience.
Entertaining is a breeze with the home's fully finished walk-out basement featuring an expansive 5th bedroom and 3rd full bathroom, perfect for guests or a growing family. The heart of the home shines with natural gas cooking and a cozy fireplace surrounded by marble, setting the stage for memorable gatherings.
Outside, the level backyard and huge deck with a covered porch area await your summer barbecues, all set in a peaceful cul-de-sac. Enjoy community amenities like a pool, tennis/pickleball courts, walking paths, playgrounds, and serene lakes.
Drive home to a newly paved driveway leading to a 2-car garage with a new insulated door, plus 4 additional parking spaces. With a new roof, windows, flooring, refrigerator, water softener, and water heater (all updated in 2024), this home is the epitome of turnkey.
Located minutes from RT 9, the MARC Train, VA Hospital, I-81, and downtown Martinsburg, your commute and leisure time have never looked better. Plus, the re-opened Vanmetre 9 Golf Course and Sycamore Fine Dining Restaurant ensure that your weekends are filled with local charm and recreation. Don't miss out on the chance to call 62 Niblick Ct your new home where luxury and convenience are perfectly paired.
Location
State WV
County Berkeley
Zoning 101
Direction Southeast
Rooms
Other Rooms Living Room, Dining Room, Primary Bedroom, Bedroom 2, Bedroom 3, Bedroom 4, Bedroom 5, Kitchen, Family Room, Laundry, Recreation Room, Bathroom 2, Bathroom 3, Primary Bathroom
Basement Connecting Stairway, Fully Finished, Heated, Interior Access, Outside Entrance, Poured Concrete, Walkout Level, Windows
Interior
Interior Features Carpet, Chair Railings, Crown Moldings, Family Room Off Kitchen, Floor Plan - Open, Formal/Separate Dining Room, Kitchen - Gourmet, Kitchen - Island, Kitchen - Table Space, Pantry, Recessed Lighting, Upgraded Countertops, Walk-in Closet(s), Water Treat System, Wood Floors
Hot Water Natural Gas
Heating Heat Pump(s)
Cooling Central A/C
Flooring Carpet, Hardwood, Laminate Plank
Fireplaces Number 1
Fireplaces Type Gas/Propane
Equipment Built-In Microwave, Dishwasher, Disposal, Oven/Range - Gas, Range Hood, Refrigerator, Water Conditioner - Owned, Water Heater
Fireplace Y
Window Features Double Pane,Insulated,Replacement,Screens,Vinyl Clad
Appliance Built-In Microwave, Dishwasher, Disposal, Oven/Range - Gas, Range Hood, Refrigerator, Water Conditioner - Owned, Water Heater
Heat Source Electric, Natural Gas
Laundry Main Floor
Exterior
Exterior Feature Deck(s)
Parking Features Garage - Front Entry, Garage Door Opener, Inside Access
Garage Spaces 6.0
Utilities Available Cable TV, Natural Gas Available
Water Access N
View Mountain, Trees/Woods
Roof Type Architectural Shingle
Street Surface Paved
Accessibility None
Porch Deck(s)
Road Frontage HOA
Attached Garage 2
Total Parking Spaces 6
Garage Y
Building
Lot Description Adjoins - Open Space, Rear Yard, SideYard(s)
Story 3
Foundation Passive Radon Mitigation, Concrete Perimeter
Sewer Public Sewer
Water Public
Architectural Style Colonial
Level or Stories 3
Additional Building Above Grade, Below Grade
Structure Type 9'+ Ceilings,Dry Wall,Vaulted Ceilings
New Construction N
Schools
School District Berkeley County Schools
Others
HOA Fee Include Common Area Maintenance,Ext Bldg Maint,Management,Pool(s),Reserve Funds,Road Maintenance,Snow Removal
Senior Community No
Tax ID 01 6M014700000000
Ownership Fee Simple
SqFt Source Estimated
Acceptable Financing Cash, Conventional, FHA, USDA, VA
Horse Property N
Listing Terms Cash, Conventional, FHA, USDA, VA
Financing Cash,Conventional,FHA,USDA,VA
Special Listing Condition Standard






