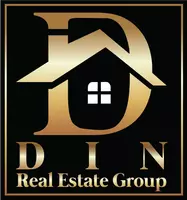3612 S ST NW Washington, DC 20007
5 Beds
6 Baths
3,300 SqFt
UPDATED:
Key Details
Property Type Townhouse
Sub Type Interior Row/Townhouse
Listing Status Coming Soon
Purchase Type For Sale
Square Footage 3,300 sqft
Price per Sqft $816
Subdivision Burleith
MLS Listing ID DCDC2198990
Style Colonial
Bedrooms 5
Full Baths 5
Half Baths 1
HOA Y/N N
Abv Grd Liv Area 2,500
Originating Board BRIGHT
Year Built 1924
Available Date 2025-05-07
Annual Tax Amount $15,651
Tax Year 2024
Lot Size 2,200 Sqft
Acres 0.05
Property Sub-Type Interior Row/Townhouse
Property Description
an average 6.5 MWh of electricity a year, covering two thirds of the total electricity consumed. The smart features of this townhouse include in-ceiling speakers in the kitchen, living room, basement, and master bedroom to play music/radio from a smartphone, smart locks on the front and back door, smart thermostats, Ring doorbells, Ring garage cameras, a Ring alarm system, and smart switches to control lights remotely. The townhouse is within walking distance of six schools (BISW, Duke Ellington, Hay-Eddison, Hardy, Stoddert, and WIS), three supermarkets (Safeway, Trader Joe's, and Whole Foods), three parks (Guy Mason, Montrose and Volta), and all Georgetown restaurants and entertainment (walkability index: 97).
Location
State DC
County Washington
Zoning R
Rooms
Other Rooms Living Room, Dining Room, Primary Bedroom, Bedroom 2, Bedroom 3, Kitchen, Family Room, Foyer, Breakfast Room, Laundry, Mud Room, Storage Room, Utility Room, Bathroom 2, Bathroom 3, Primary Bathroom, Full Bath, Half Bath
Basement Outside Entrance, Rear Entrance, Daylight, Partial, English, Fully Finished, Walkout Stairs, Windows
Interior
Interior Features Breakfast Area, Family Room Off Kitchen, Kitchen - Gourmet, Primary Bath(s), Built-Ins, Upgraded Countertops, Crown Moldings, Wood Floors, Floor Plan - Open, Bar, Ceiling Fan(s), Combination Dining/Living, Combination Kitchen/Dining, Kitchen - Island, Kitchen - Table Space, Walk-in Closet(s)
Hot Water 60+ Gallon Tank, Natural Gas
Heating Forced Air, Zoned
Cooling Central A/C
Flooring Ceramic Tile, Solid Hardwood
Fireplaces Number 2
Equipment Dishwasher, Disposal, Dryer, ENERGY STAR Refrigerator, Icemaker, Microwave, Oven - Double, Oven - Self Cleaning, Oven/Range - Gas, Range Hood, Six Burner Stove, Washer
Fireplace Y
Window Features Atrium,Double Pane,Screens,Skylights
Appliance Dishwasher, Disposal, Dryer, ENERGY STAR Refrigerator, Icemaker, Microwave, Oven - Double, Oven - Self Cleaning, Oven/Range - Gas, Range Hood, Six Burner Stove, Washer
Heat Source Natural Gas
Laundry Lower Floor, Upper Floor
Exterior
Exterior Feature Deck(s), Patio(s)
Parking Features Garage Door Opener
Garage Spaces 1.0
Water Access N
View Garden/Lawn, Street
Roof Type Rubber
Accessibility None
Porch Deck(s), Patio(s)
Road Frontage City/County
Total Parking Spaces 1
Garage Y
Building
Story 3
Foundation Permanent
Sewer Public Sewer
Water Public
Architectural Style Colonial
Level or Stories 3
Additional Building Above Grade, Below Grade
Structure Type 9'+ Ceilings
New Construction N
Schools
School District District Of Columbia Public Schools
Others
Senior Community No
Tax ID 1305//0045
Ownership Fee Simple
SqFt Source Estimated
Security Features Fire Detection System,Smoke Detector,Security System,Carbon Monoxide Detector(s)
Special Listing Condition Standard






