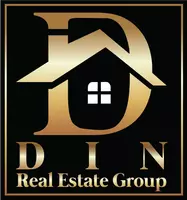373 GREENFIELD DR Winchester, VA 22603
4 Beds
4 Baths
3,612 SqFt
UPDATED:
Key Details
Property Type Single Family Home
Sub Type Detached
Listing Status Coming Soon
Purchase Type For Sale
Square Footage 3,612 sqft
Price per Sqft $235
Subdivision Spring Valley
MLS Listing ID VAFV2033908
Style Ranch/Rambler
Bedrooms 4
Full Baths 4
HOA Fees $600/ann
HOA Y/N Y
Abv Grd Liv Area 1,896
Originating Board BRIGHT
Year Built 1981
Available Date 2025-05-27
Annual Tax Amount $3,276
Tax Year 2022
Lot Size 8.040 Acres
Acres 8.04
Property Sub-Type Detached
Property Description
Location
State VA
County Frederick
Zoning RA
Direction East
Rooms
Basement Daylight, Full, Fully Finished, Outside Entrance, Improved, Heated, Walkout Level, Windows
Main Level Bedrooms 4
Interior
Interior Features 2nd Kitchen, Additional Stairway, Attic, Bar, Bathroom - Walk-In Shower, Bathroom - Soaking Tub, Breakfast Area, Carpet, Ceiling Fan(s), Combination Dining/Living, Combination Kitchen/Dining, Dining Area, Entry Level Bedroom, Family Room Off Kitchen, Floor Plan - Traditional, Kitchen - Eat-In, Kitchen - Gourmet, Kitchen - Island, Kitchenette, Stove - Wood, Upgraded Countertops, Walk-in Closet(s), Window Treatments, Wood Floors
Hot Water Electric
Heating Radiant
Cooling Central A/C
Flooring Carpet, Ceramic Tile, Engineered Wood, Laminate Plank, Luxury Vinyl Plank, Wood
Fireplaces Number 1
Fireplaces Type Fireplace - Glass Doors, Wood, Insert
Equipment Built-In Microwave, Cooktop, Dishwasher, Dryer, Stainless Steel Appliances, Refrigerator, Washer, Washer/Dryer Stacked, Water Heater, Oven/Range - Electric
Fireplace Y
Window Features Double Pane
Appliance Built-In Microwave, Cooktop, Dishwasher, Dryer, Stainless Steel Appliances, Refrigerator, Washer, Washer/Dryer Stacked, Water Heater, Oven/Range - Electric
Heat Source Electric
Laundry Main Floor, Basement
Exterior
Parking Features Additional Storage Area, Garage - Front Entry, Garage Door Opener, Other, Oversized
Garage Spaces 4.0
Utilities Available Cable TV, Electric Available, Phone Connected, Propane, Under Ground, Water Available
Water Access N
View Garden/Lawn
Roof Type Metal
Accessibility Other
Attached Garage 2
Total Parking Spaces 4
Garage Y
Building
Lot Description Backs to Trees, Cleared, Front Yard, Rear Yard
Story 2
Foundation Slab
Sewer On Site Septic
Water Well
Architectural Style Ranch/Rambler
Level or Stories 2
Additional Building Above Grade, Below Grade
New Construction N
Schools
School District Frederick County Public Schools
Others
Pets Allowed Y
Senior Community No
Tax ID 42 12 1 19
Ownership Fee Simple
SqFt Source Assessor
Acceptable Financing Cash, Conventional, FHA, VHDA, VA
Listing Terms Cash, Conventional, FHA, VHDA, VA
Financing Cash,Conventional,FHA,VHDA,VA
Special Listing Condition Standard
Pets Allowed No Pet Restrictions




