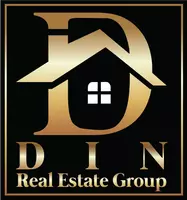44 DOROTHY LN Stafford, VA 22554
4 Beds
3 Baths
2,430 SqFt
OPEN HOUSE
Sun May 04, 12:00pm - 2:00pm
UPDATED:
Key Details
Property Type Single Family Home
Sub Type Detached
Listing Status Active
Purchase Type For Sale
Square Footage 2,430 sqft
Price per Sqft $232
Subdivision Stone Hill Estates
MLS Listing ID VAST2038392
Style Colonial
Bedrooms 4
Full Baths 2
Half Baths 1
HOA Fees $138/ann
HOA Y/N Y
Abv Grd Liv Area 2,430
Originating Board BRIGHT
Year Built 1993
Available Date 2025-05-01
Annual Tax Amount $4,352
Tax Year 2024
Lot Size 8,816 Sqft
Acres 0.2
Property Sub-Type Detached
Property Description
The heart of the home is the kitchen, featuring vaulted ceilings and a wraparound design that offers plenty of space to cook, gather, and connect. A separate dining room is perfect for hosting, and the cozy living room with a fireplace invites you to wind down at the end of the day. Upstairs, the primary suite offers a peaceful retreat with a soaking tub beneath a sunlit window and a separate stand-up shower. The additional three bedrooms are generously sized and share a full bathroom, giving everyone their own space and convenience.
Step outside to a large deck that's built for entertaining. A paver patio to the side creates a second space to relax or gather, and the fully fenced backyard offers space to enjoy the outdoors. Downstairs, the basement is currently used for storage but offers tremendous potential for finishing, whether you envision a recreational room, home gym, or extra living space. A two-car garage, a wide driveway, and community sidewalks round out the convenience and charm of this property.
Located just minutes from I-95, Route 1, and Route 610, you'll enjoy easy access to Quantico, Fredericksburg, and Washington, D.C., along with nearby parks, shopping, and dining.
This is more than just a house. It's where your next chapter begins.
Location
State VA
County Stafford
Zoning R1
Rooms
Other Rooms Primary Bedroom, Bedroom 2, Bedroom 4, Bathroom 3
Basement Full
Interior
Hot Water Electric
Heating Heat Pump(s)
Cooling None
Flooring Hardwood, Carpet, Ceramic Tile
Fireplaces Number 1
Equipment Built-In Range, Dishwasher, Dryer, Refrigerator, Stainless Steel Appliances, Oven/Range - Electric, Washer, Water Heater, Dryer - Electric, Built-In Microwave
Fireplace Y
Window Features Double Pane
Appliance Built-In Range, Dishwasher, Dryer, Refrigerator, Stainless Steel Appliances, Oven/Range - Electric, Washer, Water Heater, Dryer - Electric, Built-In Microwave
Heat Source Electric
Exterior
Exterior Feature Deck(s)
Parking Features Garage Door Opener
Garage Spaces 2.0
Fence Privacy, Vinyl
Amenities Available Tot Lots/Playground
Water Access N
Roof Type Architectural Shingle
Accessibility None
Porch Deck(s)
Road Frontage Public
Attached Garage 2
Total Parking Spaces 2
Garage Y
Building
Lot Description Level, Rear Yard, Front Yard
Story 3
Foundation Slab
Sewer Public Sewer
Water Public
Architectural Style Colonial
Level or Stories 3
Additional Building Above Grade, Below Grade
New Construction N
Schools
Elementary Schools Kate Waller Barrett
Middle Schools H.H. Poole
High Schools North Stafford
School District Stafford County Public Schools
Others
HOA Fee Include Trash
Senior Community No
Tax ID 20DD 1 103
Ownership Fee Simple
SqFt Source Assessor
Acceptable Financing Cash, FHA, VA, Conventional
Listing Terms Cash, FHA, VA, Conventional
Financing Cash,FHA,VA,Conventional
Special Listing Condition Standard






