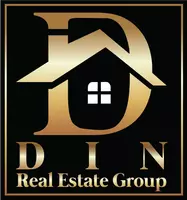1314 L ST SE Washington, DC 20003
3 Beds
3 Baths
1,640 SqFt
OPEN HOUSE
Sun May 04, 2:00pm - 4:00pm
UPDATED:
Key Details
Property Type Townhouse
Sub Type Interior Row/Townhouse
Listing Status Active
Purchase Type For Sale
Square Footage 1,640 sqft
Price per Sqft $548
Subdivision Capitol Hill
MLS Listing ID DCDC2197202
Style Federal
Bedrooms 3
Full Baths 2
Half Baths 1
HOA Y/N N
Abv Grd Liv Area 1,640
Originating Board BRIGHT
Year Built 1912
Available Date 2025-05-03
Annual Tax Amount $7,393
Tax Year 2024
Lot Size 2,024 Sqft
Acres 0.05
Property Sub-Type Interior Row/Townhouse
Property Description
Location
State DC
County Washington
Zoning RA-2
Rooms
Other Rooms Living Room, Dining Room, Primary Bedroom, Bedroom 2, Bedroom 3, Kitchen, Primary Bathroom, Full Bath, Half Bath
Interior
Interior Features Combination Kitchen/Dining, Primary Bath(s), Wood Floors, Window Treatments, Upgraded Countertops, Recessed Lighting, Floor Plan - Traditional, Built-Ins
Hot Water Electric
Heating Forced Air
Cooling Central A/C
Fireplaces Number 1
Fireplaces Type Gas/Propane
Inclusions Ventless Fireplace conveys as-is.
Equipment Dishwasher, Disposal, Dryer - Front Loading, Oven/Range - Gas, Microwave, Icemaker, Refrigerator, Washer - Front Loading
Fireplace Y
Window Features Double Pane
Appliance Dishwasher, Disposal, Dryer - Front Loading, Oven/Range - Gas, Microwave, Icemaker, Refrigerator, Washer - Front Loading
Heat Source Natural Gas
Laundry Has Laundry, Upper Floor
Exterior
Exterior Feature Balcony, Patio(s)
Parking Features Garage - Rear Entry
Garage Spaces 2.0
Fence Fully
Water Access N
View City, Garden/Lawn
Accessibility None
Porch Balcony, Patio(s)
Total Parking Spaces 2
Garage Y
Building
Story 2
Foundation Crawl Space
Sewer Public Sewer
Water Public
Architectural Style Federal
Level or Stories 2
Additional Building Above Grade, Below Grade
New Construction N
Schools
Elementary Schools Shirley Chisholm
Middle Schools Jefferson
High Schools Eastern
School District District Of Columbia Public Schools
Others
Senior Community No
Tax ID 1047//0061
Ownership Fee Simple
SqFt Source Assessor
Special Listing Condition Standard
Virtual Tour https://hd-places.aryeo.com/videos/01968914-ef78-721d-8e7c-2337a1cbed2b






