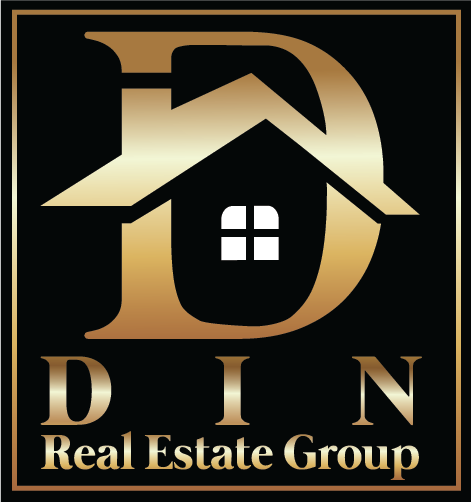

4136 EAST CAPITOL ST NE Active Save Request In-Person Tour Request Virtual Tour
Washington,DC 20019
Key Details
Property Type Single Family Home, Townhouse
Sub Type Twin/Semi-Detached
Listing Status Active
Purchase Type For Sale
Square Footage 1,521 sqft
Price per Sqft $345
Subdivision Deanwood
MLS Listing ID DCDC2187304
Style Colonial
Bedrooms 4
Full Baths 2
HOA Y/N N
Abv Grd Liv Area 896
Year Built 1950
Available Date 2025-04-01
Annual Tax Amount $2,847
Tax Year 2024
Lot Size 2,992 Sqft
Acres 0.07
Property Sub-Type Twin/Semi-Detached
Source BRIGHT
Property Description
Welcome to 4136 East Capitol St NE—a beautifully updated semi-detached home with 3 bedrooms and 1 full bath on the upper level. The fully remodeled basement is a standout, featuring a convenient kitchenette and a luxurious oversized bathroom with a jacuzzi jet tub—perfect for relaxation or guest/in-law suite potential!
This home offers plenty of off-street parking and rare wheelchair accessibility via ramps at both the front and rear entrances. Located in a prime DC neighborhood, you'll enjoy easy access to shopping, dining, and major commuter routes. Whether you're looking for a comfortable primary residence or an income-generating opportunity, this move-in-ready property delivers style, space, and convenience. Don't miss out—schedule your tour today
Location
State DC
County Washington
Zoning RA-1
Rooms
Basement English,Rear Entrance
Interior
Hot Water Natural Gas
Heating Central
Cooling None
Equipment Disposal,Dryer,Microwave,Refrigerator,Stove,Water Heater
Fireplace N
Appliance Disposal,Dryer,Microwave,Refrigerator,Stove,Water Heater
Heat Source Natural Gas
Laundry Washer In Unit,Dryer In Unit
Exterior
Garage Spaces 2.0
Carport Spaces 2
Water Access N
Accessibility Wheelchair Mod,Other
Total Parking Spaces 2
Garage N
Building
Story 3
Foundation Slab
Sewer Public Sewer
Water Public
Architectural Style Colonial
Level or Stories 3
Additional Building Above Grade,Below Grade
New Construction N
Schools
School District District Of Columbia Public Schools
Others
Pets Allowed Y
Senior Community No
Tax ID 5084//0248
Ownership Fee Simple
SqFt Source Assessor
Acceptable Financing Cash,Conventional,FHA,VA
Listing Terms Cash,Conventional,FHA,VA
Financing Cash,Conventional,FHA,VA
Special Listing Condition Standard
Pets Allowed No Pet Restrictions